Here are some pictures of the bedroom layout I built in the mid 1990s. The room size is 10′ by 11′. I wanted to be able to show off my accessories in the way they were made to be shown- on a layout.
The standard gauge layout is constructed of 2X3’s and 5/16″ plywood. There is green carpeting-more like thick felt- on top. The O gauge layout is made of 1X2’s and plywood.
The Standard gauge layout runs all the way around the room with a raising bridge at the door. It will hold four trains, and run two trains at the same time. The bridge is made from a 1X12″ and is hinged to allow easy access. The hinge pins must be higher than the top of the track. Access to the closet is by ducking under the layout.
The O gauge layout was constructed to show off the 916 tunnel. One train will run around the layout and there is a short length of track for storing another train- The 253 passenger set is sitting on it.
There are better pictures are below these darker scans.
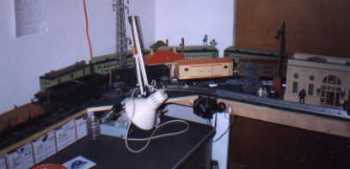
This shows the transition to the bridge. My work desk is under the shelf. The shelf is a 1X12″ and two standard gauge trains will run across it without hitting.
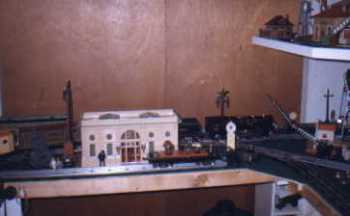
This shows the duck under to the closet.
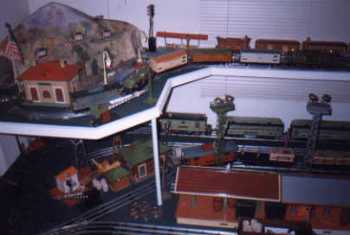
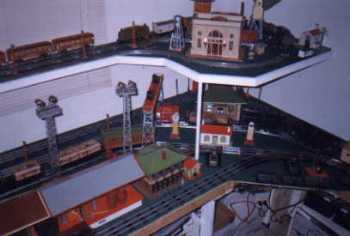
These two photos show the south side of the layout. Because of space considerations the Standard gauge layout is only 40″ wide here. There’s enough room for 3 passing sidings on the inside loop. The PVC pipes support the O gauge layout, and contain the wires for the upper layout.
As you can see, it is possible to build a big layout in a small space.
Here’s one last picture of the layout:
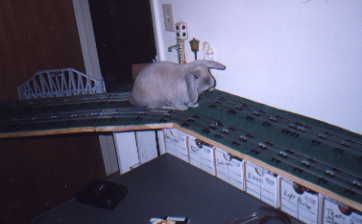
This Picture shows the hinged bridge, and the world’s stupidest rabbit.
This layout was taken down just after these pictures were originally posted. The rabbit lived for another 8 years.
The pictures above were taken with a camera and then scanned.
Here’s photos taken just before the layout was taken down with a digital camera:
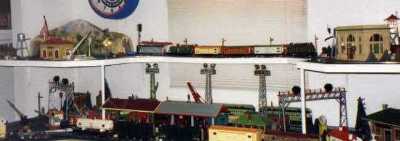
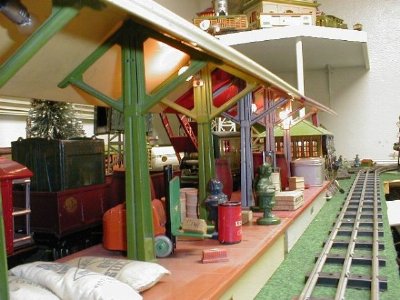
Lionel 155 Freight sheds with freight waiting for pick up.
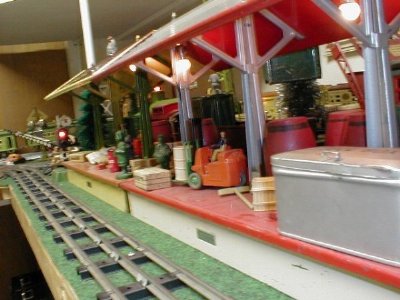
More Freight. Notice the Lionel 812T Tool set on the platform.
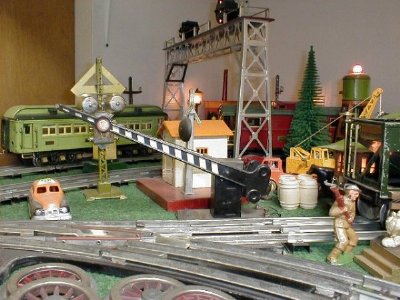
Lionel Stephen Girard Passenger train at the crossing.
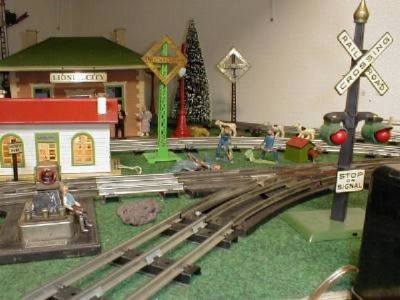
Rare Lionel 121 High Window station in background.
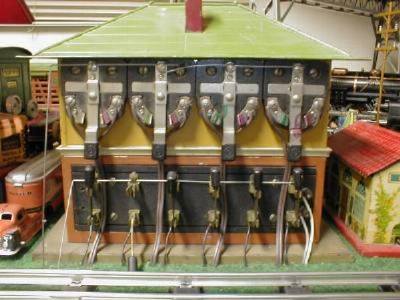
Lionel 437 Signal Tower controls the layout.
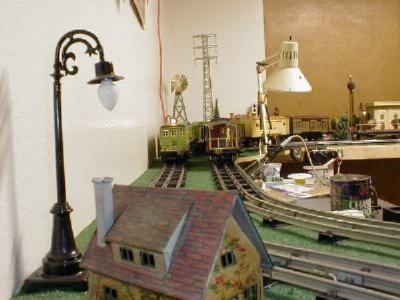
Two Lionel Standard gauge trains passing.
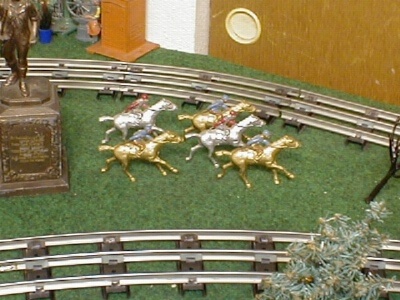
Jockeys out for the morning run
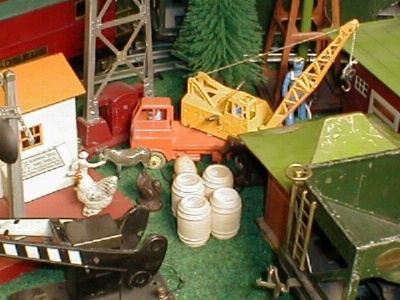
More Junk.